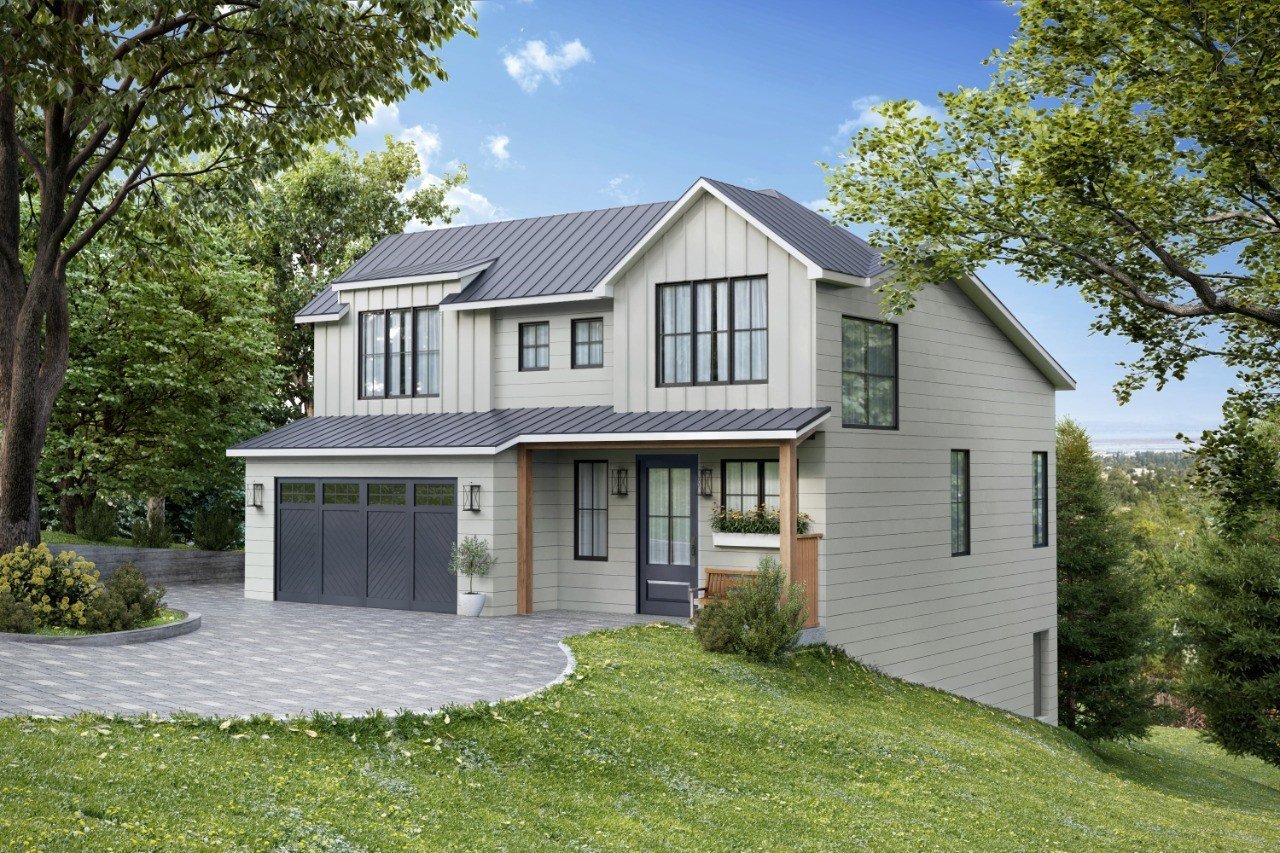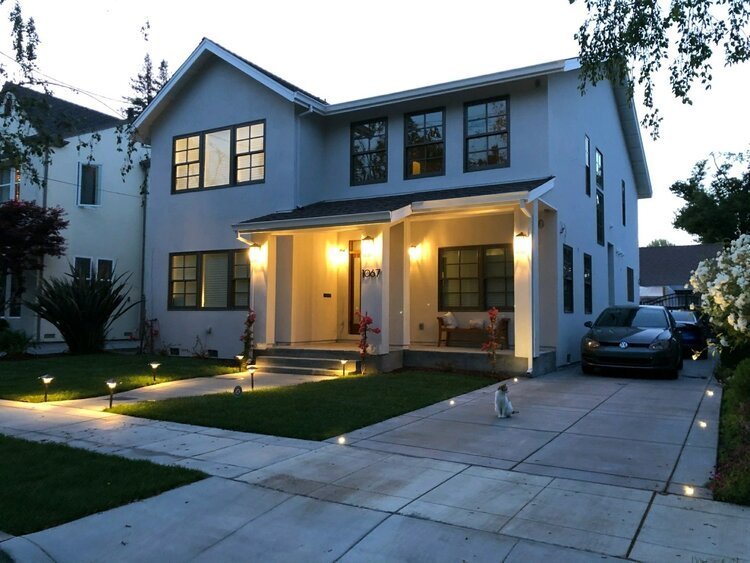
PUT A PLAN TOGETHER THAT MEETS
YOUR BUDGET
TOO MANY TIMES HOMEOWNERS GET THEMSELVES DEEPLY INVOLVED IN THE DESIGN PROCESS FOR A NEW HOUSE OR REMODEL WITHOUT UNDERSTANDING THE COST OF CONSTRUCTION. WE WOULD LIKE TO HELP BAY AREA HOMEOWNERS AVOID FALLING INTO THIS TRAP BY OFFERING A FREE PRICING PLAN THAT CAN BE USED TO ACCURATELY PROJECT THE COST OF CONSTRUCTION. WITH THIS INFORMATION IN HAND, HOMEOWNERS CAN MOVE FORWARD WITH DESIGN EFFORTS FOR A HOUSE OR REMODEL THEY CAN AFFORD TO BUILD.
SAMPLE PRICING PLAN


